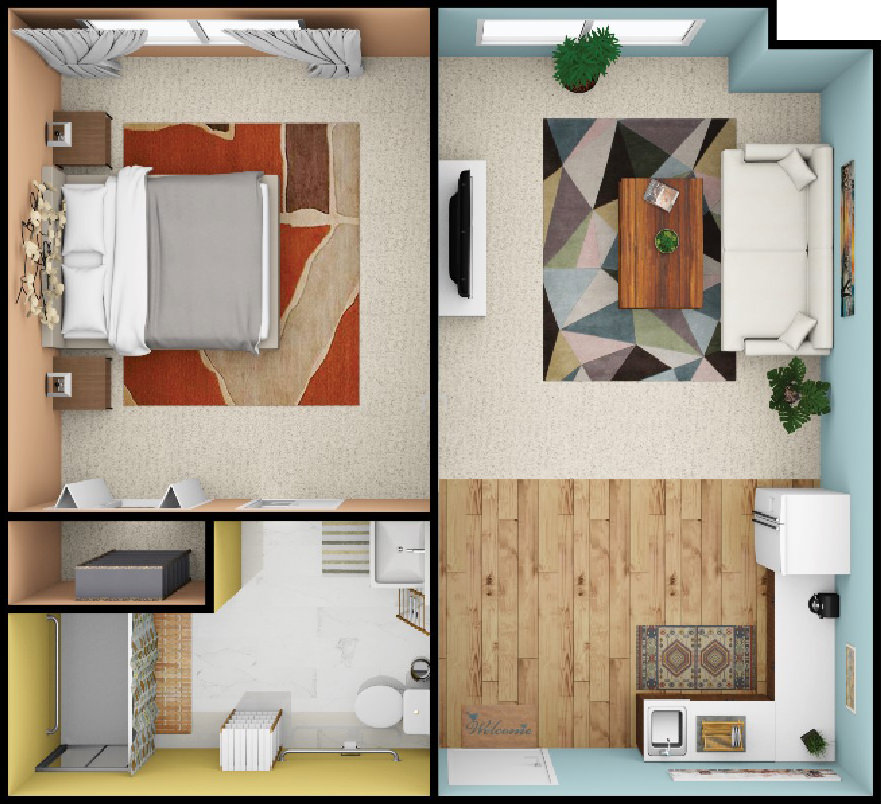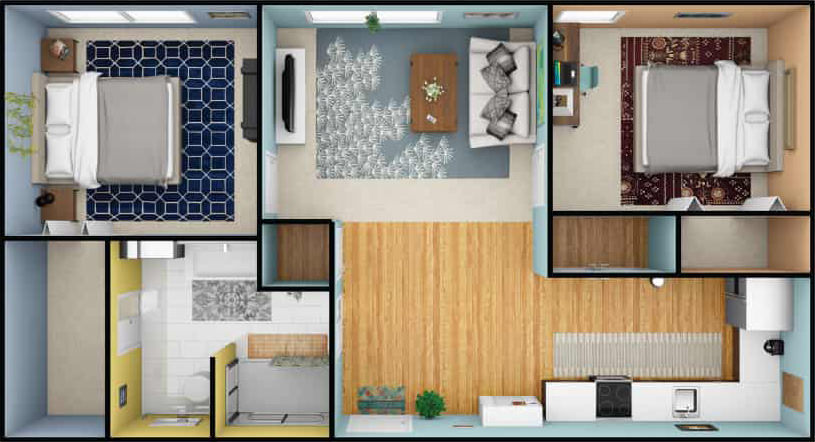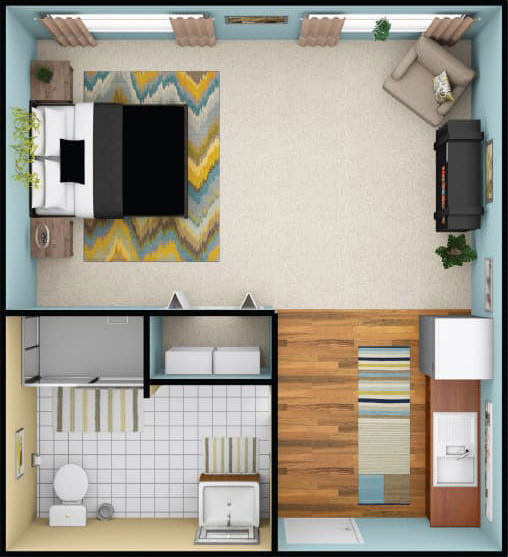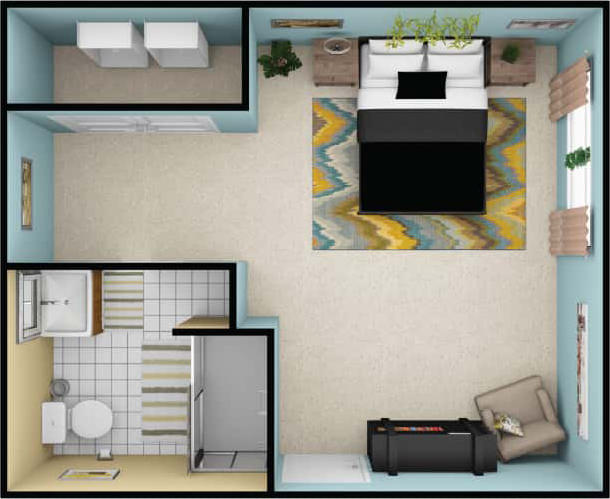
Explore our thoughtfully designed senior living floor plans tailored for comfort, safety, and style. Whether you need the freedom of independent living, the support of assisted living, or the specialized care of memory care, we have a layout that fits. Each residence is designed to feel like home, with modern amenities and the support you need to thrive in our welcoming community.

551 Sq. Ft.
| Room | Size (W × L) |
|---|---|
| Bedroom | 11'10" x 14'5" |
| Bath | 8'11" x 7'8" |
| Kitchen | 12'3" x 9'7" |
| Living | 12'3" x 11'6" |

764 Sq. Ft.
| Room | Size (W × L) |
|---|---|
| Bedroom 1 | 11'8" x 10'10" |
| Bedroom 2 | 9'8" x 12' |
| Bath | 10'6" x 6'8" |
| Kitchen | 28'7" x 10'2" |
| Living | 13'7" x 10'2" |

380 Sq. Ft.
| Room | Size (W × L) |
|---|---|
| Bedroom | 20' x 12'1 |
| Bath | 10' x 5'7" |
| Kitchen | 8'5" x 9'7" |

551 Sq. Ft.
| Room | Size (W × L) |
|---|---|
| Bedroom | 11'10" x 14'5" |
| Bath | 8'11" x 7'8" |
| Kitchen | 12'3" x 9'7" |
| Living | 12'3" x 11'6" |

764 Sq. Ft.
| Room | Size (W × L) |
|---|---|
| Bedroom 1 | 11'8" x 10'10" |
| Bedroom 2 | 9'8" x 12' |
| Bath | 10'6" x 6'8" |
| Kitchen | 28'7" x 10'2" |
| Living | 13'7" x 10'2" |

334 Sq. Ft.
| Room | Size (W × L) |
|---|---|
| Bedroom | 11'4" x 16'5" |
| Bath | 5'8" x 7'8" |
| Closet | 7'10" X 3' |
| Hallway | 5'4" Wide |
*No furnishings provided. All dimensions and square footage are approximate and are used for illustration purposes only.